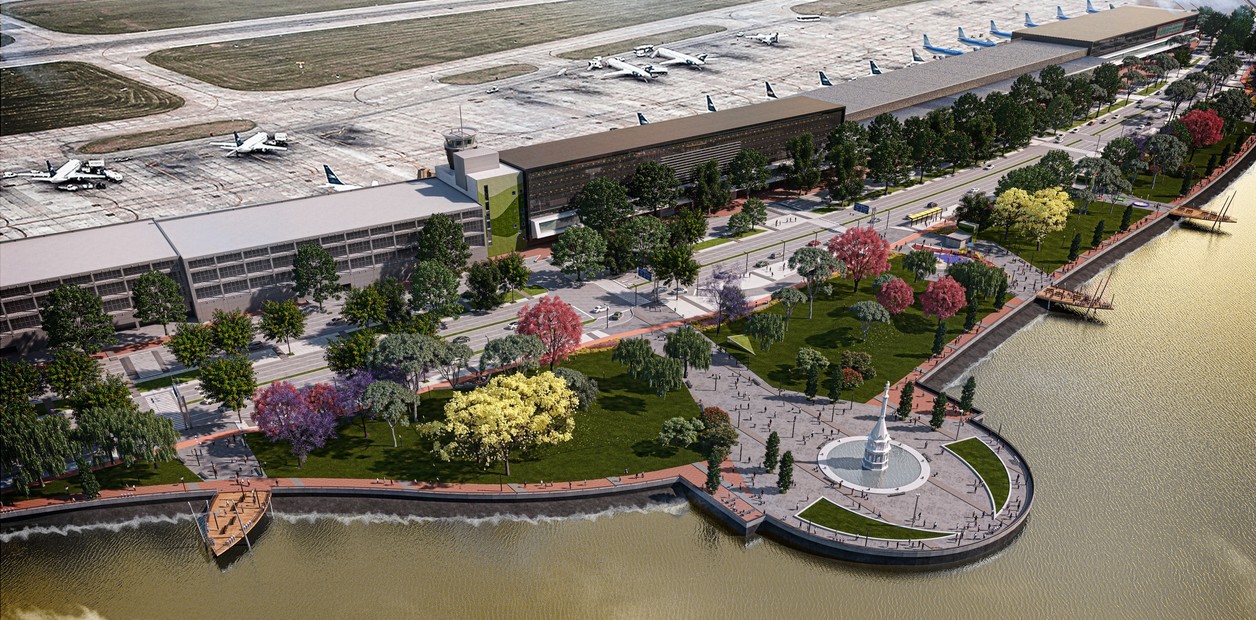A new Aeroparque: larger terminals with more shops and comfort
The overhaul of 4 annex buildings and the expansion of the international area will be the main renovations.
Improvements. Aeroparque plans to build 5 new core areas.
The company Aeropuertos Argentina 2000 is renewing 6 of its main air terminals in this country.
For the last 20 years the architect Marcelo Minolti and his team have been modernising the airports operated by AA2000.
In Aeroparque, for example, an integral overhaul is projected on a very broad basis.
The master plan comprises of refitting Buildings V and Vl, as well as expanding the air terminal (Buildings Vll and VlIl, serving international flights) and the boarding and arrival areas for domestic flights. It also includes new office and commercial space, as well as expanding the south sector of the terminal for domestic flights.
Works at Aeroparque
The master plan also extends beyond the airport to strongly improve the surroundings with parks.
The extension plans for Buildings VII and Vll include constructing 5 new core areas with the incorporation of the respective passenger bridges. The access routes, the public hall and the circulations to the check-in and the existing terminal will be located on the ground floor.
The upper floor will have escalators and a lift to take international passengers to the immigration controls and a duty-free shop, followed by the international pre-boarding hall with a food court. The pre-boarding area has 10 gates connected by 5 bridges to the central platform.
The new commercial and office space will divide the building into two sectors: commercial at the northern end with access from the ground floor and 2 ample terraces offering views of the River Plate and offices in the southern area with access via lifts on the ground floor.
Changes in the airport
There are plans to improve the circulation and hence the links between the different areas.
The building’s main structure will be post-tensioned slabs in reinforced concrete, beamless with columns along the lines of modern terminals. Both the landward and the airside facade will have a perimeter in composite aluminium. The interior will also follow the original lines: granite floors, carpets, masonry partitions and gypsum rock.
Remodelling Buildings V and VI will also encompass both floors: expanding the check-in sector, broadening the hall and shifting the trolleys to the Costanera. The second floor will add a new domestic pre-boarding area.
Both buildings will maintain their original structure of reinforced concrete, including the roof, although the airside facade will reshape its image along the glassy lines of Buildings IV and V. Only the roof will be rebuilt on a metal mesh and the ceilngs will also be totally reconstructed.
How Aeroparque will look
Finally, both floors of Building IV will be remodelled on the landward side, respecting the original characteristics of the terminal. The hall will be enlarged and its accesses modified, withdrawing the escalators and reorganising circulation entirely to make the flow of passengers and accompanying persons more agile.
The master plan includes constructing the New South Passenger Terminal, which will include a metallic bridge connection parallel to the façade of Building II.
On the land side the plan proposes to improve the Costanera Norte road by establishing a series of strips extending from the airport to the new riverside, thus both improving vehicle flow and introducing green spaces.
As a complement, 2 urban paces of high impact will be produced: the new Avenida Costanera and the Parque Costero. The former will be a new seven-lane avenue separated by a green strip 2 metres wide. In the case of the park, to the east of the Avenida Costanera, by reclaiming land from the river the project will create a vast green space in different areas connected by sidewalks crossing transversally. An underground two-level parking lot with capacity for 1,153 vehicles rounds out the main points of the master plan.
Source: Clarin
